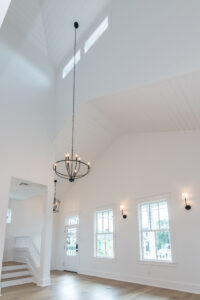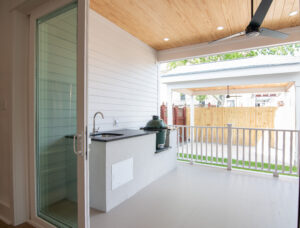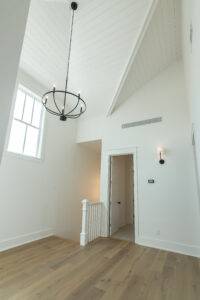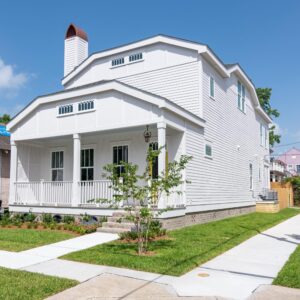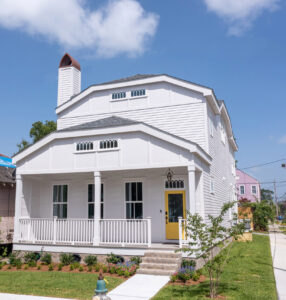
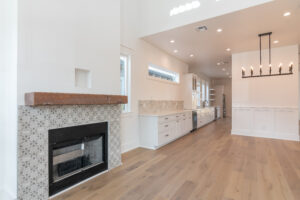
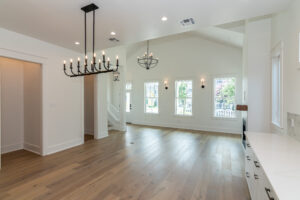
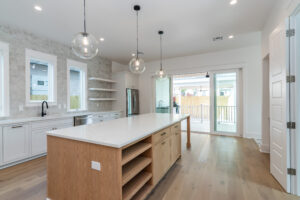
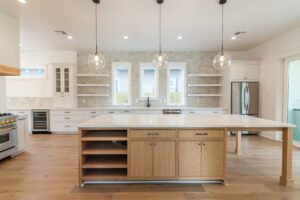
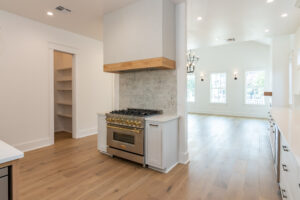
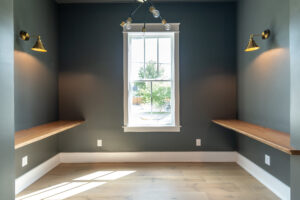
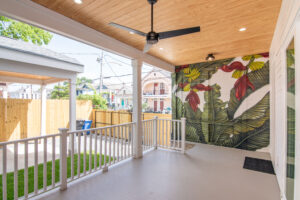
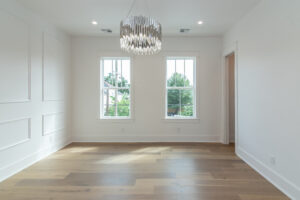
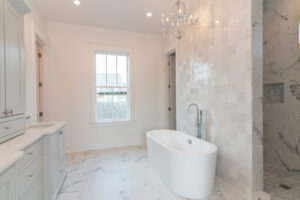
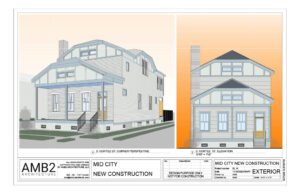
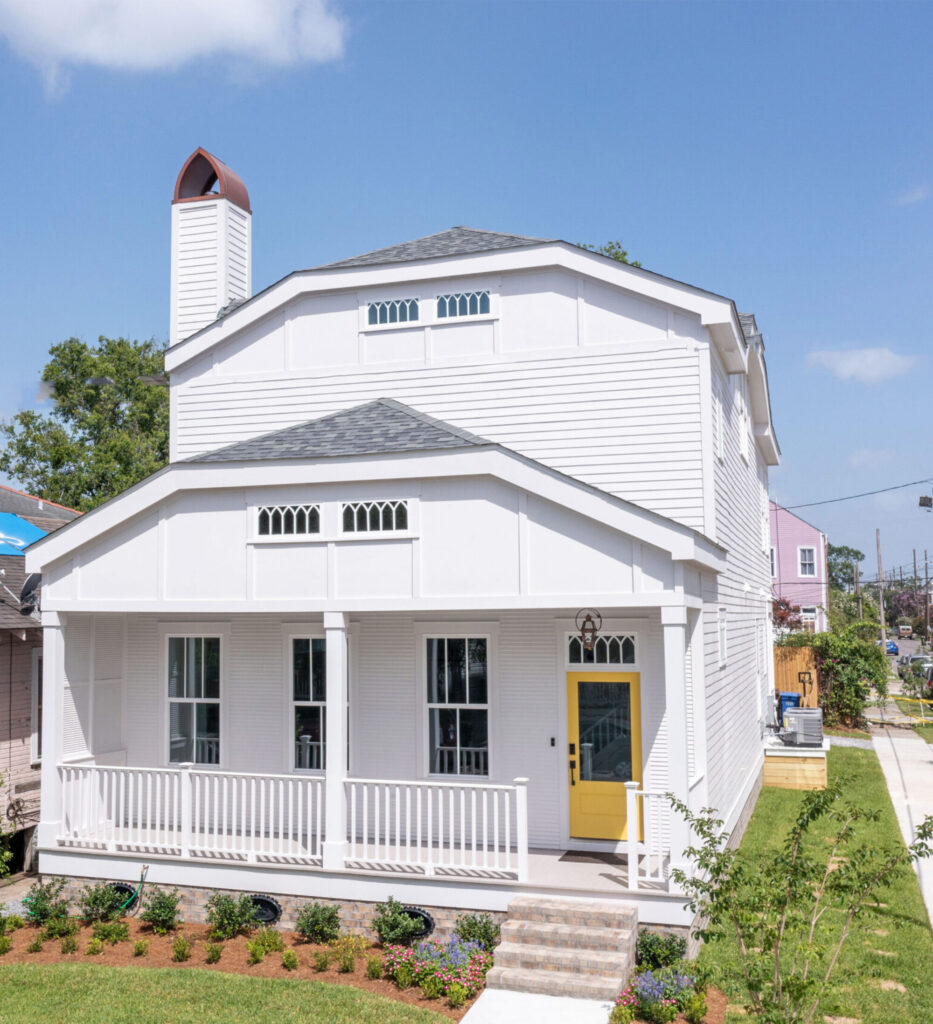 This new construction in New Orleans’ MidCity area, just steps from Mandina’s and Canal Street, reflect some of AMB2 Architecture’s design goals. This custom design’s inspiration comes from the neighboring historic architecture, with a modern interpretation that will be filled with vibrant details, colors and elements.
This new construction in New Orleans’ MidCity area, just steps from Mandina’s and Canal Street, reflect some of AMB2 Architecture’s design goals. This custom design’s inspiration comes from the neighboring historic architecture, with a modern interpretation that will be filled with vibrant details, colors and elements.
Sometimes a video communicates the architectural goals best, as described below.
As the AMB2 Architecture studio was completing new construction designs started during the pandemic, the team has reflected on the core design traits that evolved during that period:
| Solar orientation – natural daylight illuminates each living space connecting the interiors with the exterior while creating spaces filled with joy and energy efficiency in mind, a core value especially in today’s changing world. In the front living room, the early morning sun dances on the vaulted wall ceilings from the upper clerestory.
| Unique vaulted ceilings – eyes are drawn upward, signifying hope and the future and reflecting unique ceiling configurations and structural coordination and ingenuity.
| Respecting the surrounding context – the exterior front elevation and window locations responds to the surrounding existing architectural fabric and conditions, the environment and client’s goals. The roof line and design intent mimic the past, represent present materials while leading the goals of the future, in the means of materials, construction technique and technology.
This entry way quickly changes into a double height, multi sloped ceiling, where the southern light enters the upper clerestory windows and dances like artwork against the opposite wall.
Despite room sizes, the studio pushes the limit, creating three dimensional spaces that are structurally innovative with unique cathedral ceilings in the AMB2 studio designs.
