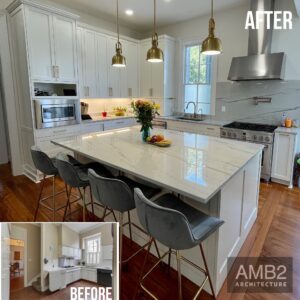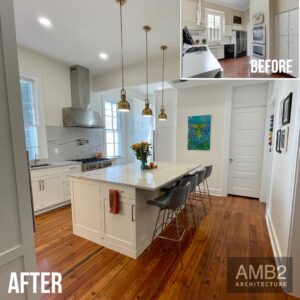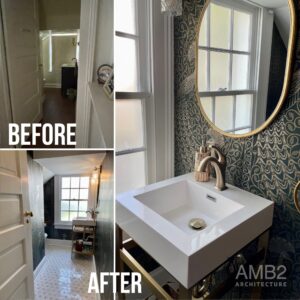



Built in 1910, the Octavia Street kitchen and bathroom renovation of this 4,000 sqft home’s kitchen and all of the bathrooms were recently renovated. The original kitchen floor had 2 layers of tile over the original wood floors. During the renovation the craftsmen were able to restore the original wood floor to flow seamlessly from the recently opened dining room and hallway. The design included removing the rear second service staircase and opening the existing rear room and removing the outdated chase to allow more diffused northern sunlight to penetrate the kitchen workspace. Doing so, completely transformed the kitchen. The center island is a perfectly sized nucleus for the entire first level. The renovated kitchen is filled with well organized, coordinated and extra tall cabinets. Light finishes created the perfect flowing space from the enlarged kitchen to the now open dining room, complete with a lighted bar.
A fresh color palette also brought this over one hundred year home to a classic update. The finishing touches reflected these clients radiant personalities and is the perfect hosting space that respects the original detailing and craftsmanship of the original residence.
