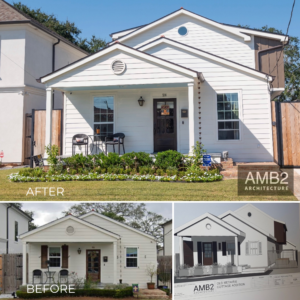
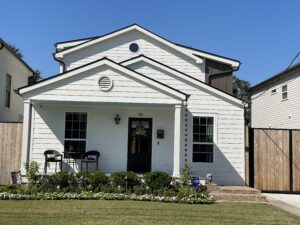
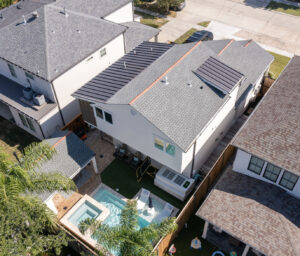
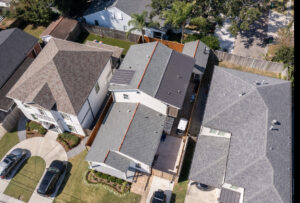
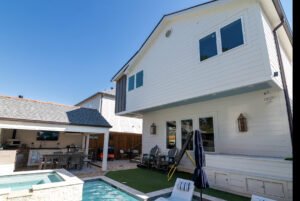
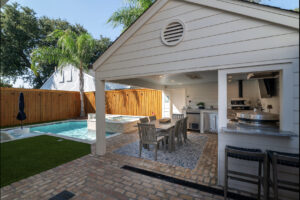
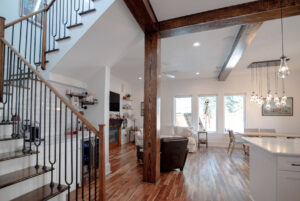
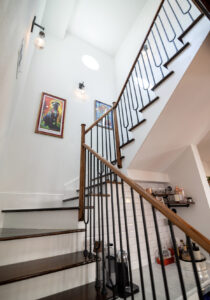
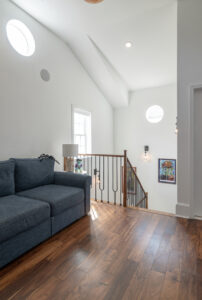
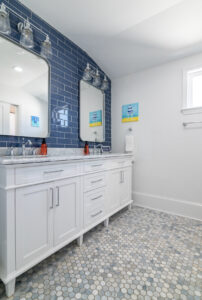
These Old Metairie neighbors were open to creativity and embracing a unique renovation and a 2nd level addition to a classic cottage in this OML neighborhood. Respecting the original fabric and responding to the existing context was a core principle in the design. These clients were amazing – embracing the original facade and working with the studio on a double rear cantilever to support the new second level addition adjacent to a covered rear space for their new pool and outdoor dining and entertaining space. The existing first level den ceiling height was redesigned with new openings along the rear facade and taller ceilings, from 8’ to 10’! The space glows with natural light and shares a glimpse of the framing ingenuity for the new second level.
The slender and tall staircase addition is illuminated with naturally lighting from circular windows and hugs the bottom of two different sloped roofs at the second level. The upstairs is home to a second den and laundry room as well as a classic double vanity bathroom and two bedrooms overlooking their new rear yard creation.
AMB2 Architecture is blessed to have worked with these amazing clients, repeat clients that entrusted the team with not only their forever home but helping their extended family members’ properties as well.
ⓒPhotos by SmartMedia
